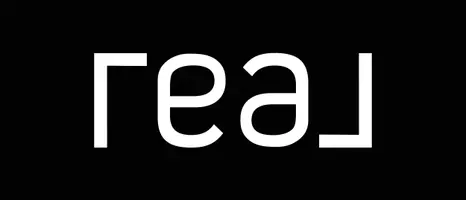5101 Hunter AVE #7 Bakersfield, CA 93309
3 Beds
2 Baths
1,360 SqFt
UPDATED:
Key Details
Property Type Condo
Sub Type Condominium
Listing Status Active
Purchase Type For Sale
Square Footage 1,360 sqft
Price per Sqft $161
MLS Listing ID OC25143191
Bedrooms 3
Full Baths 1
Half Baths 1
Condo Fees $300
HOA Fees $300/mo
HOA Y/N Yes
Year Built 1970
Lot Size 858 Sqft
Property Sub-Type Condominium
Property Description
**Highlights Include:**
**3 Bedrooms & 2 Baths** – Plenty of room for relaxation and storage.
**Inviting Fireplace** – Adds cozy charm to the living area.
**Open Kitchen & Living Space** – Functional layout with modern appliances and ample cabinet storage.
**Private Outdoor Patio** – A perfect spot for fresh air and relaxation.
**Resort-Style Community Pool** – Enjoy sunny days with a refreshing swim just steps away.
**Convenient Location** – Near shopping, dining, parks, and major highways (CA-99) for easy commuting.
A great opportunity in a sought-after neighborhood—
Location
State CA
County Kern
Area Bksf - Bakersfield
Zoning R-3
Interior
Interior Features Built-in Features, Separate/Formal Dining Room, Granite Counters, Pantry, Tile Counters, Unfurnished, All Bedrooms Up
Heating Forced Air
Cooling Central Air
Fireplaces Type Family Room
Fireplace Yes
Appliance Dishwasher, Electric Cooktop, Electric Oven, Electric Range, Disposal, Microwave, Refrigerator
Laundry Washer Hookup, Inside
Exterior
Parking Features Carport
Fence Wood
Pool Community, Association
Community Features Curbs, Sidewalks, Pool
Amenities Available Pool
View Y/N Yes
View Courtyard, Pool
Roof Type Tile
Accessibility Safe Emergency Egress from Home
Private Pool No
Building
Lot Description Front Yard
Dwelling Type Multi Family
Story 2
Entry Level Two
Sewer Public Sewer
Water Public
Level or Stories Two
New Construction No
Schools
School District Kern Union
Others
HOA Name Stockdale Estate
Senior Community No
Tax ID 19459007007
Security Features Carbon Monoxide Detector(s),Smoke Detector(s)
Acceptable Financing Submit
Listing Terms Submit
Special Listing Condition Standard






