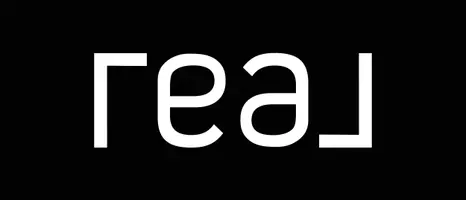28094 Church ST Barstow, CA 92311
4 Beds
3 Baths
2,219 SqFt
OPEN HOUSE
Sat Aug 02, 11:00am - 2:00pm
UPDATED:
Key Details
Property Type Single Family Home
Sub Type Single Family Residence
Listing Status Active
Purchase Type For Sale
Square Footage 2,219 sqft
Price per Sqft $247
MLS Listing ID HD25140089
Bedrooms 4
Full Baths 2
Half Baths 1
HOA Y/N No
Year Built 2007
Lot Size 1.719 Acres
Property Sub-Type Single Family Residence
Property Description
Step inside to discover a spacious layout ideal for family living, entertaining, or simply enjoying the serene surroundings. The generous bedrooms provide ample room for rest and relaxation, while the 2.5 baths ensure convenience for guests and residents alike.
Outside the possiblilities are endless. Whether you're dreaming of a hobby farm, RV parking or simply room to roam, the expansive acreage delivers. The entire property is fenced, offering peace of mind for pets, children, or future plans.
A state-of-the-art camera security system adds an extra layer of protection, making this home a smart choice for those who prioritize safety and privacy. Whether you're seeking a private retreat, a place to expand, or a property with room to grow - this one checks all the boxes.
Location
State CA
County San Bernardino
Area Bstw - Barstow
Zoning RS-1
Rooms
Main Level Bedrooms 1
Interior
Interior Features Breakfast Bar, Ceiling Fan(s), Separate/Formal Dining Room, Pantry, All Bedrooms Down, Bedroom on Main Level, Main Level Primary, Walk-In Closet(s)
Heating Central
Cooling Central Air
Fireplaces Type Living Room, See Remarks
Fireplace Yes
Appliance Dishwasher, Gas Cooktop, Disposal, Gas Range, Gas Water Heater, Microwave, Water Softener, Dryer, Washer
Laundry Washer Hookup
Exterior
Parking Features Concrete, Door-Multi, Direct Access, Door-Single, Driveway, Garage Faces Front, Garage, Garage Door Opener, Uncovered
Garage Spaces 3.0
Garage Description 3.0
Fence Chain Link, Good Condition, Privacy
Pool None
Community Features Suburban
Utilities Available Electricity Connected, Sewer Connected, Water Connected
View Y/N Yes
View Desert, Mountain(s)
Accessibility Safe Emergency Egress from Home
Porch Concrete, Open, Patio
Total Parking Spaces 7
Private Pool No
Building
Lot Description 0-1 Unit/Acre, Corner Lot, Value In Land
Dwelling Type House
Story 1
Entry Level One
Sewer Public Sewer
Water Public
Architectural Style Custom, Modern
Level or Stories One
New Construction No
Schools
School District Other
Others
Senior Community No
Tax ID 0427133180000
Security Features Closed Circuit Camera(s),Carbon Monoxide Detector(s),Smoke Detector(s)
Acceptable Financing Cash, Conventional, VA Loan
Listing Terms Cash, Conventional, VA Loan
Special Listing Condition Standard






